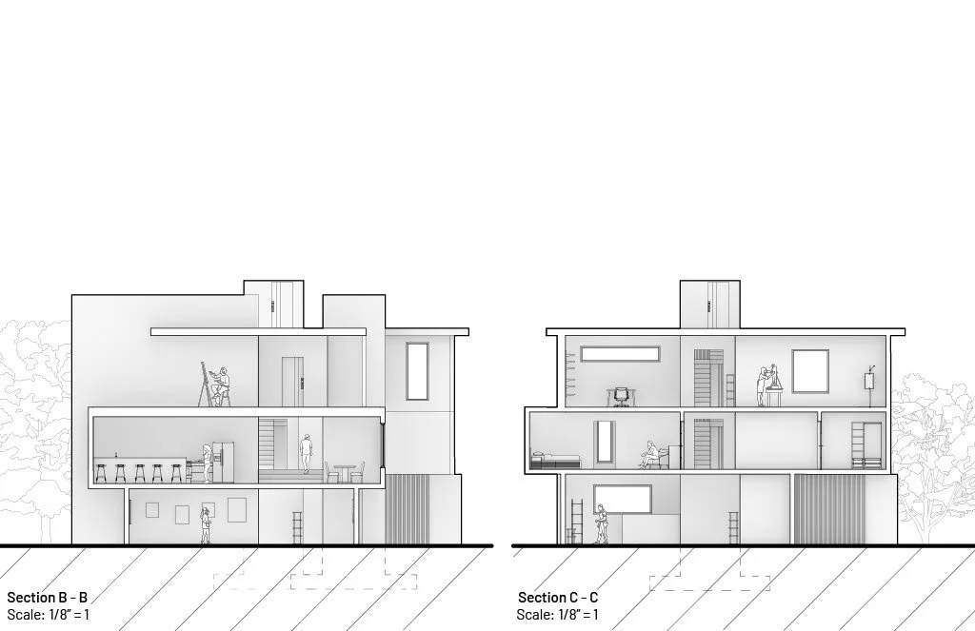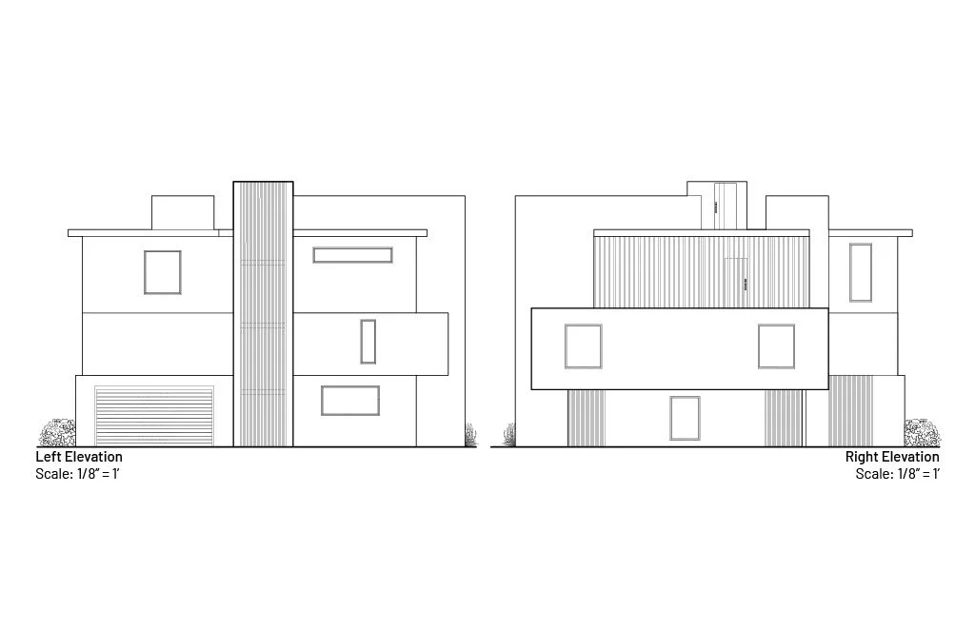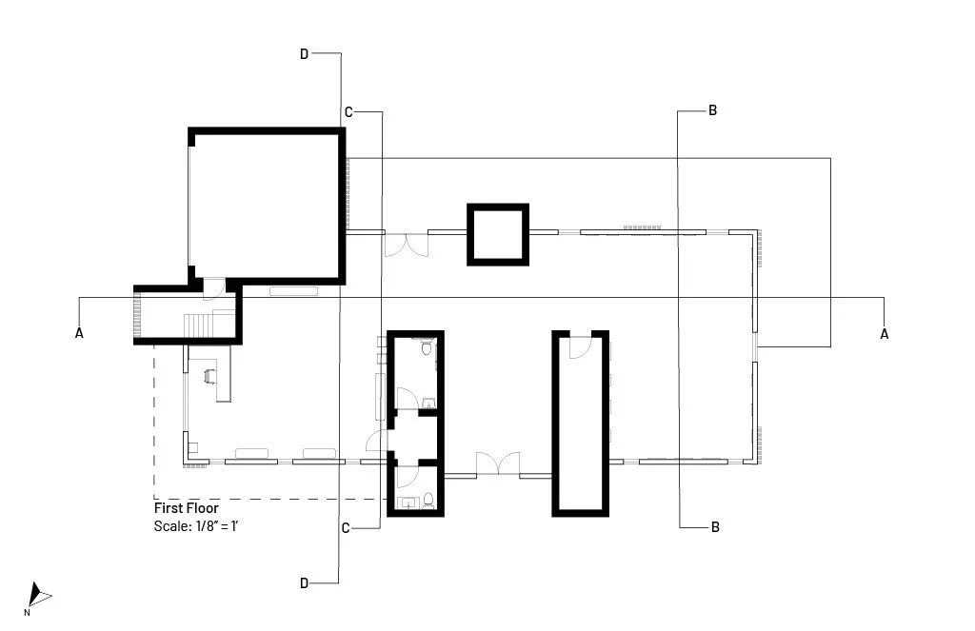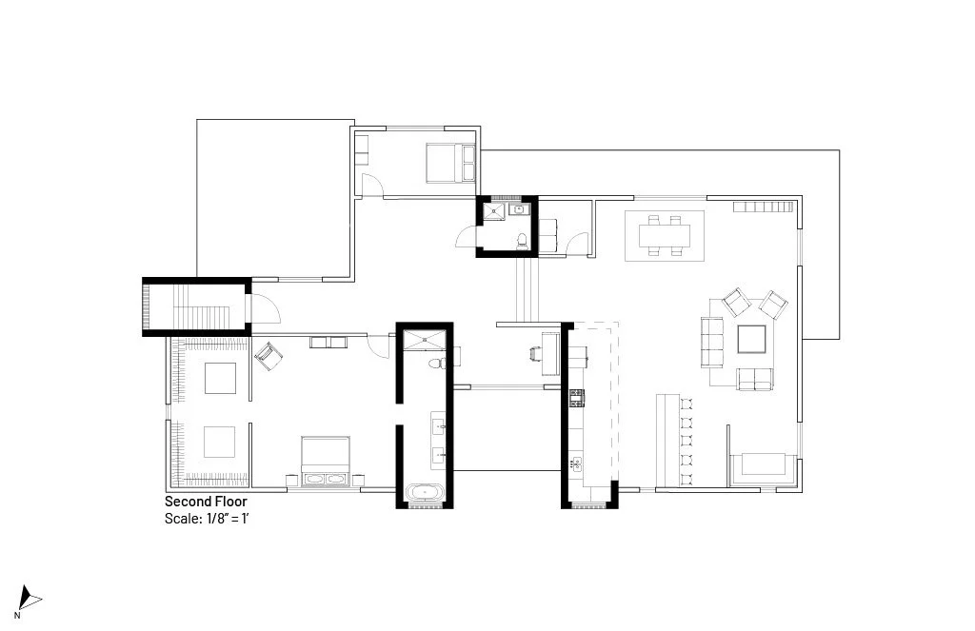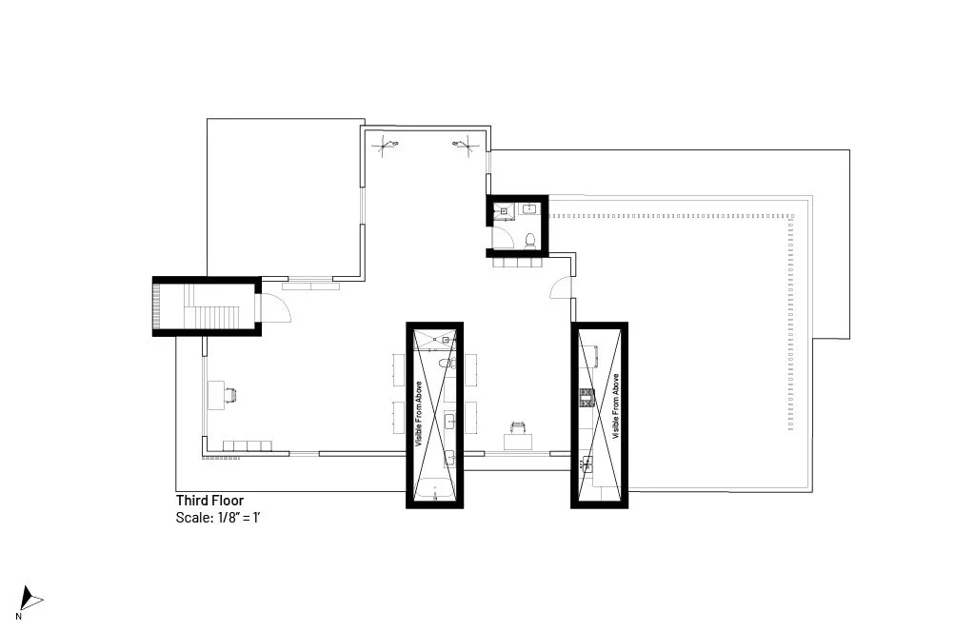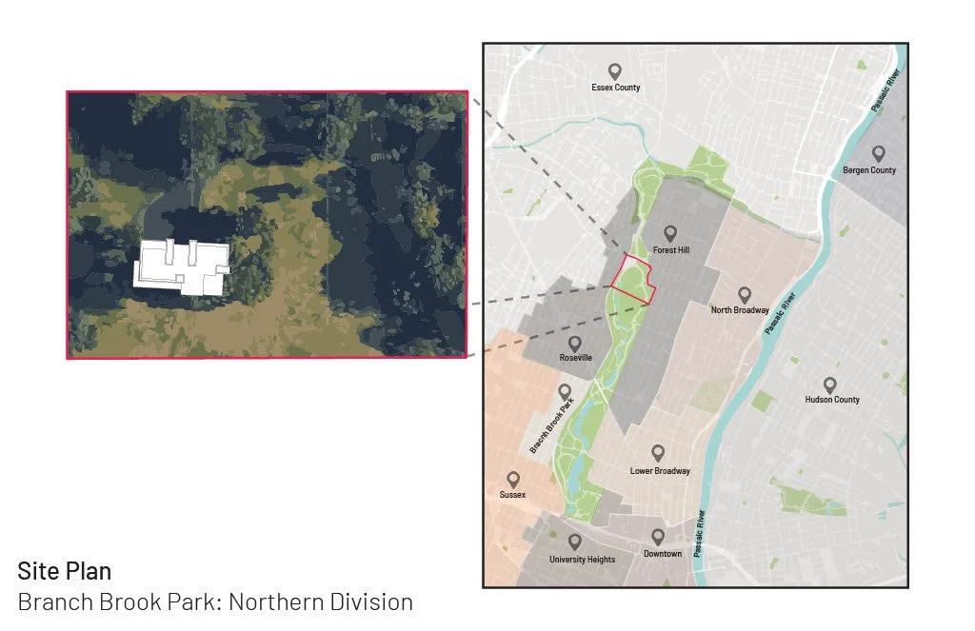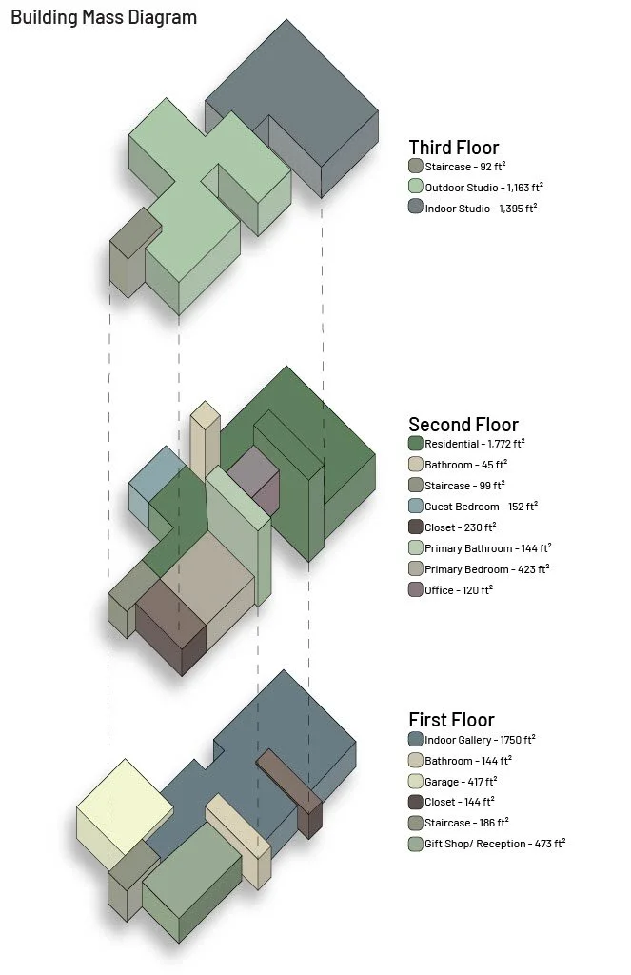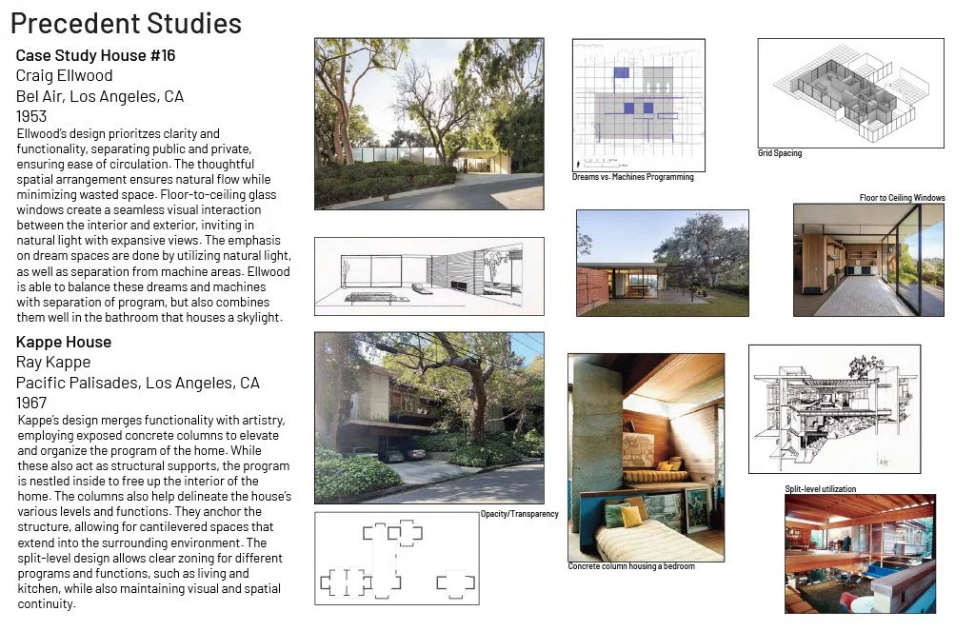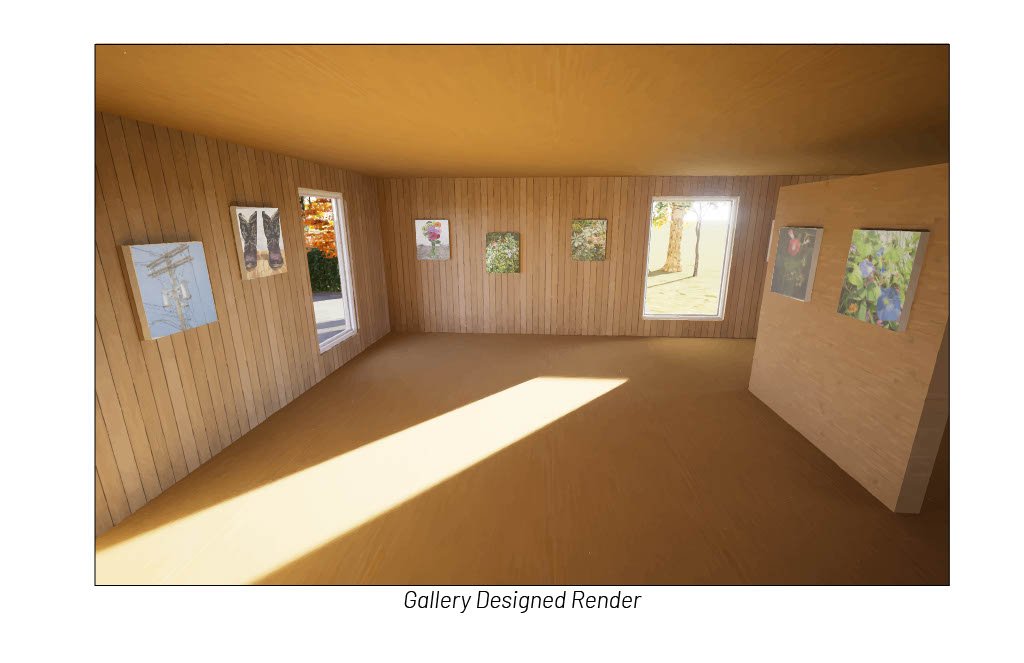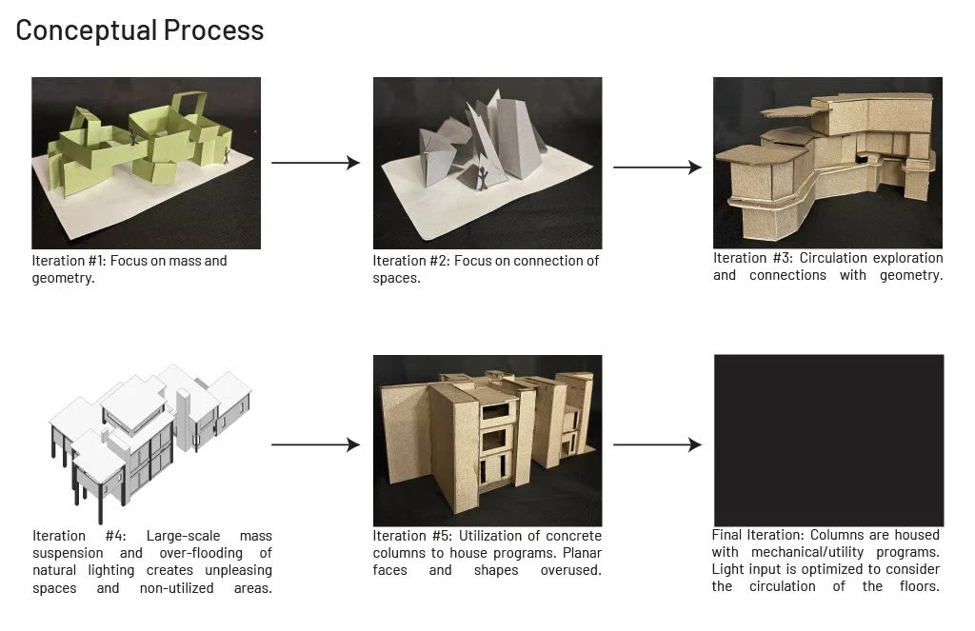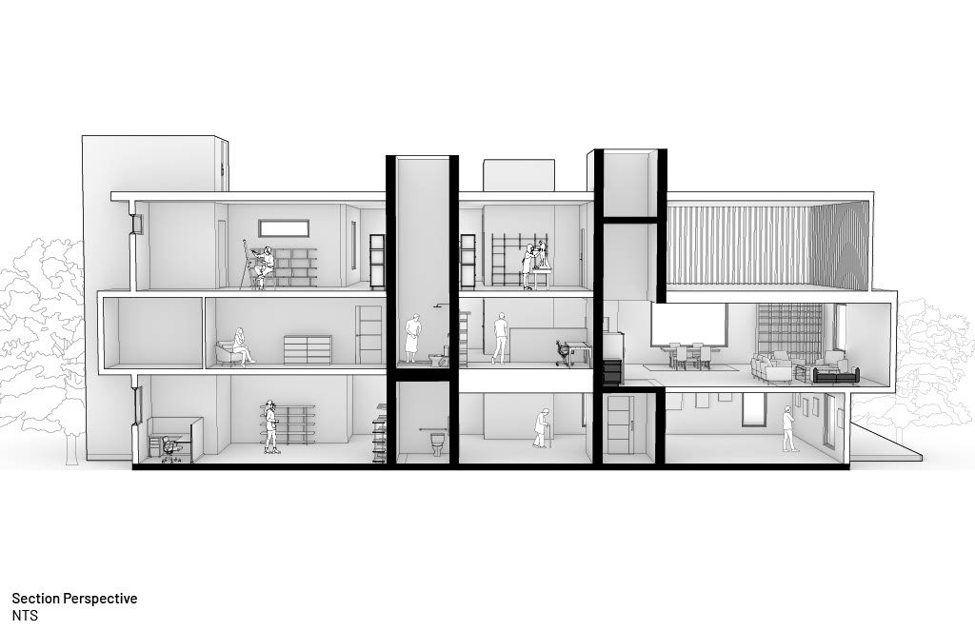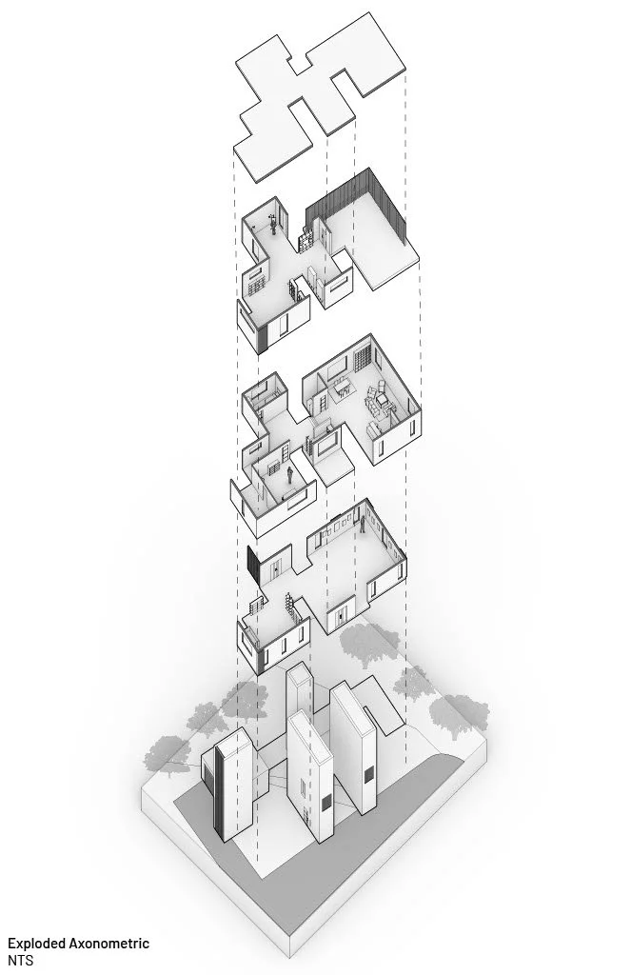The building located in Branch Brook Park, NJ, takes strong inspiration from Ray Kappe’s iconic Kappe House and Craig Ellwood's Case Study House 16, blending modernist principles with a profound respect for the surrounding natural landscape. One of the standout features of the design is the use of concrete columns, which are not merely structural elements but integral components of the architectural program. These columns support various functions within the building, with living and working spaces seamlessly integrated around and within them. Rather than standing apart from the structure, the concrete columns act as organizing elements, dividing and framing the open-plan interior while providing structural support for expansive gallery walls and large studio spaces. This approach, reminiscent of Kappe's and Ellwood's work, allows for a dynamic, fluid relationship between spaces, where the program is literally "inside" the columns, with rooms and functions nestled between the concrete piers, creating a sense of lightness and openness. The interplay between the raw materiality of the concrete and the glass-enclosed spaces promotes a dialogue between the interior and the exterior, reflecting the natural beauty of Branch Brook Park while staying true to modernist ideals of openness and connection.
Vertical Resonance

